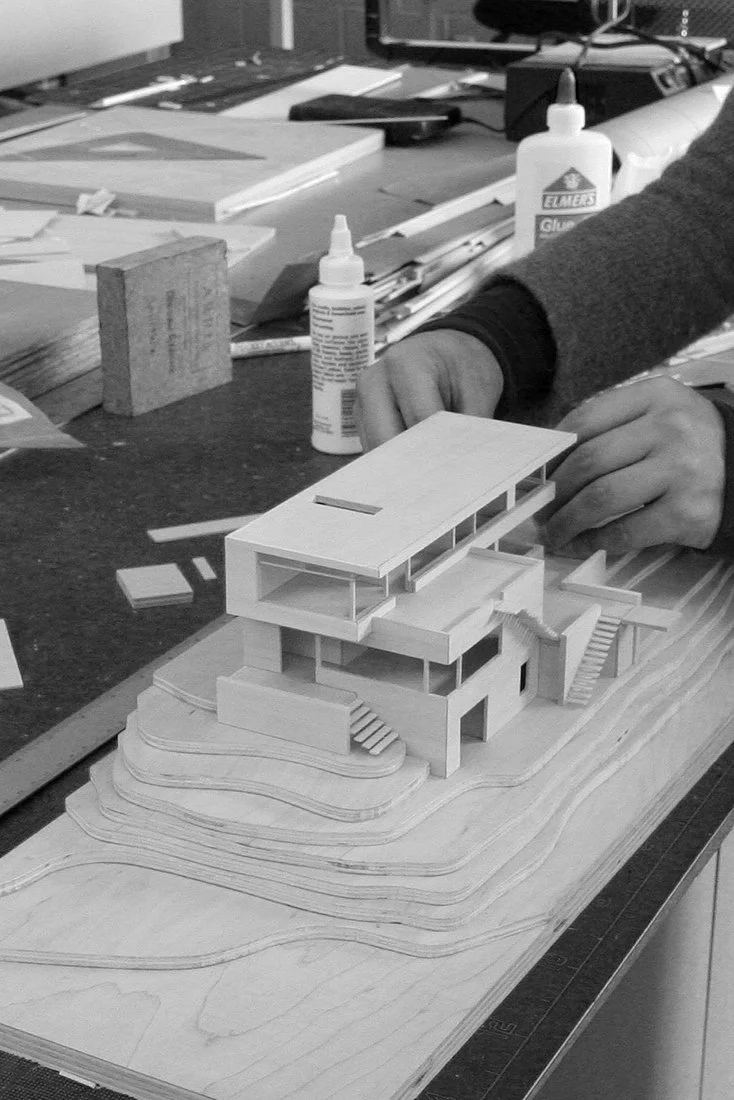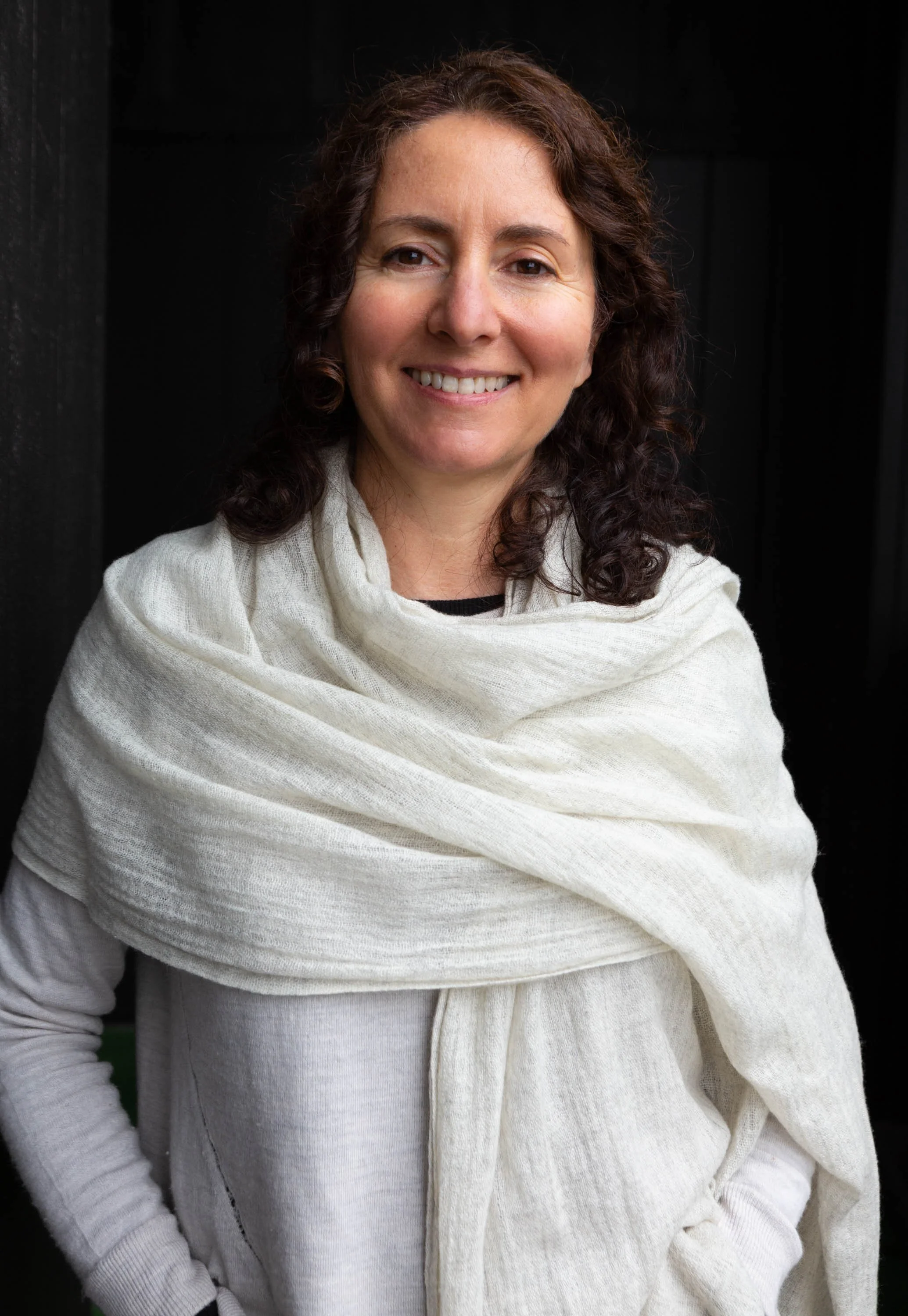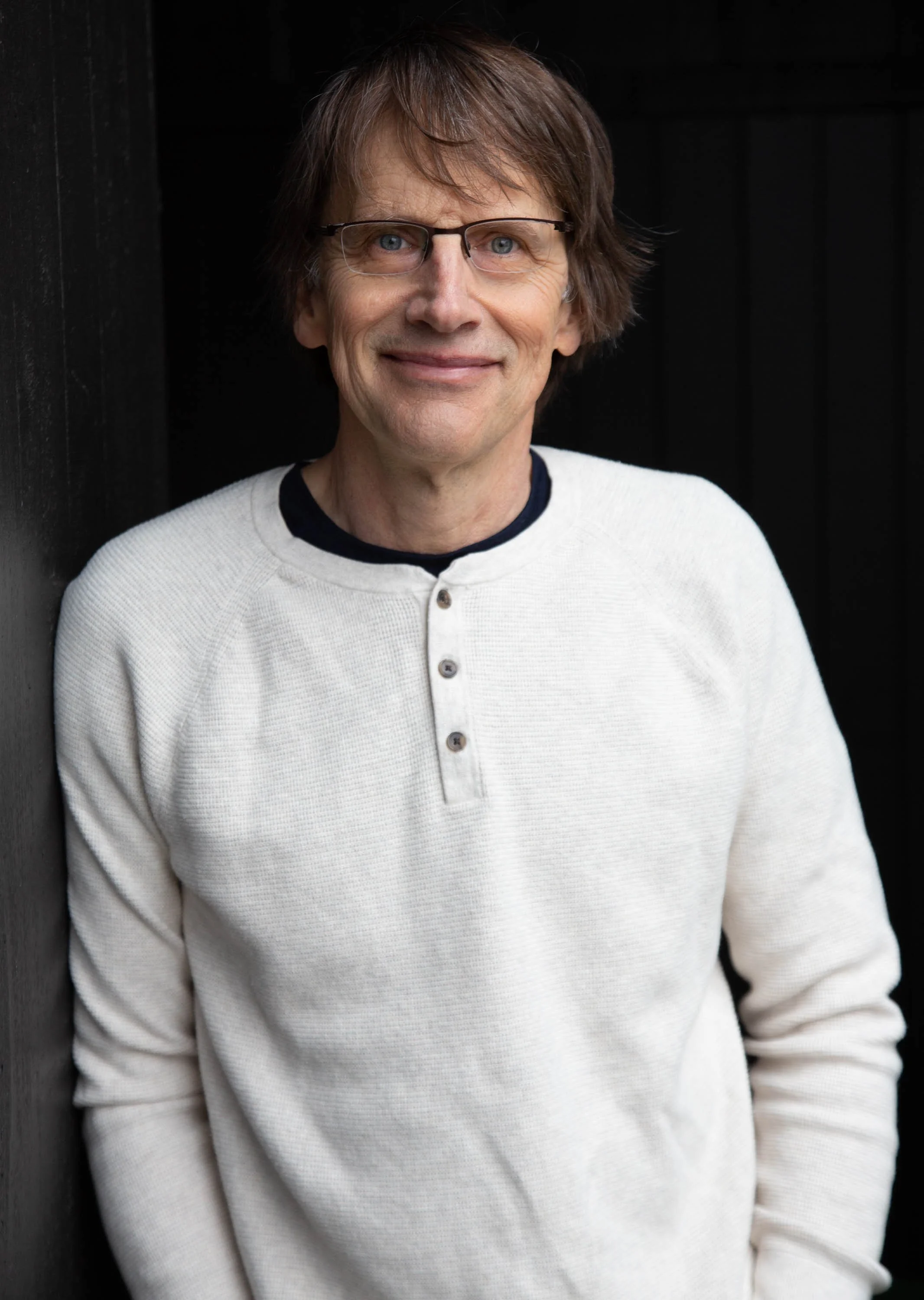Approach
Our approach to design is rooted in west coast modernism with a focus on creating spaces that foster a sense of ease and well-being. We work to produce creative solutions within moderate budgets through efficient use of space and materials while maintaining design quality.
Our core principles:
Create a strong sense of place through site-specific connections between interior and exterior spaces and views. This gives the occupant a sense of orientation within the site whether it be to a small garden or to a greater view to the landscape beyond.
Incorporate abundant natural light into each space where feasible. This is especially important here in the Pacific Northwest. We have a variety of methods to achieve this, including well-placed windows & glazed doors, skylights, clerestory windows. The intention is to orient oneself to the time of day and experience the outside light quality within the building.
Create an ease of use for the occupants through the design of functional spaces and details considering the practical day-to-day patterns and needs of living.
Select materials for both durability and natural quality, where possible regionally sourced. The materials and textures can reinforce the design’s sense of place and ease of use.
Be thoughtful about material and product selections regarding environmental impacts both locally and globally.
Use best practices for maintaining good air quality in the spaces using heat recovery ventilation systems and strategically placed operable windows.




